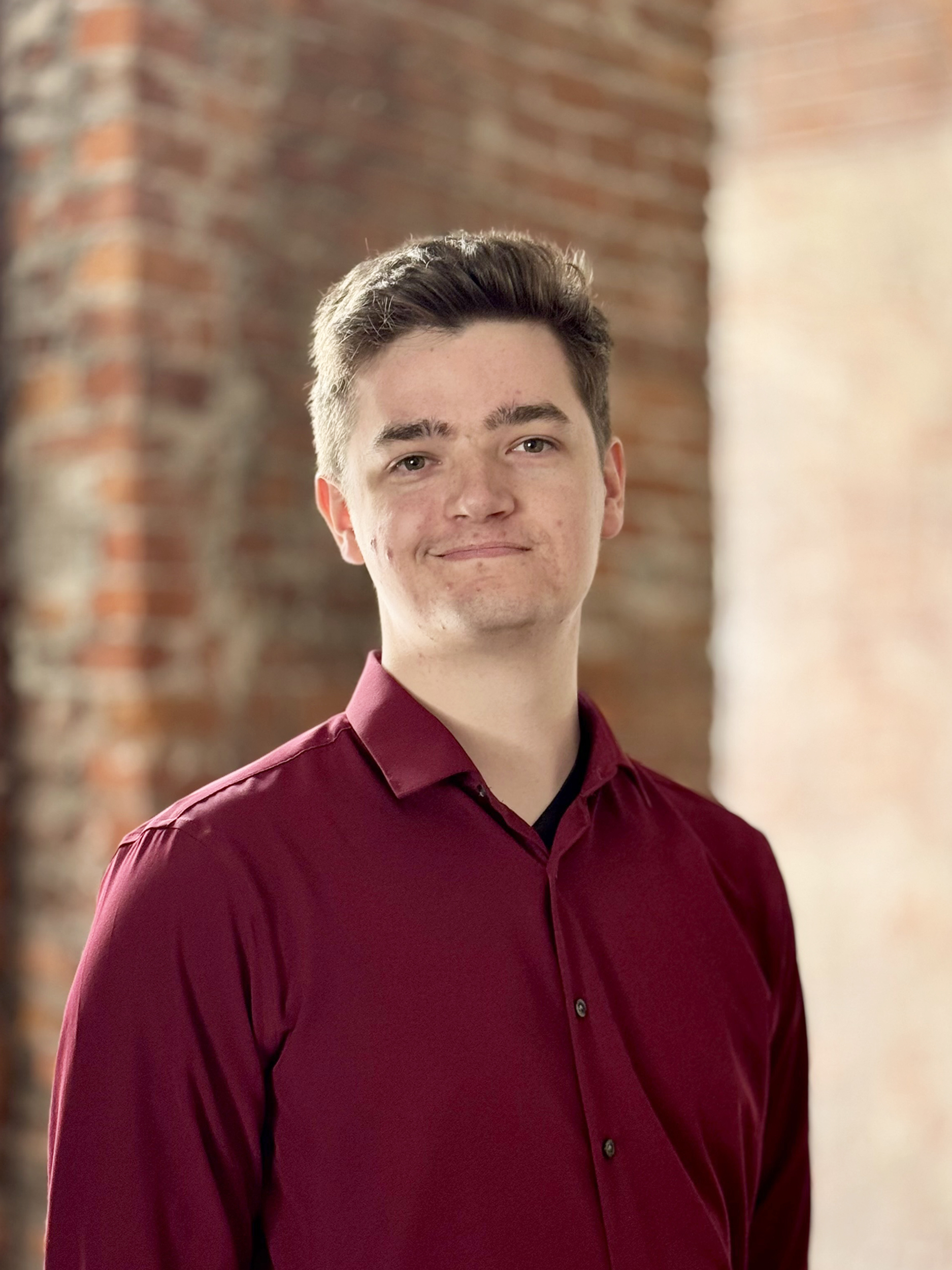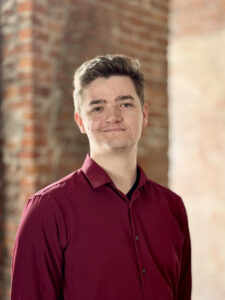cguerra@hhlarchitects.com
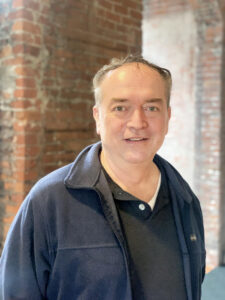 Chris Guerra joined HHL Architects in 1988 and became a New York State registered architect in 1990. He graduated from Pratt Institute School of Architecture and Planning in New York City with a Bachelor of Science in Architecture.
Chris Guerra joined HHL Architects in 1988 and became a New York State registered architect in 1990. He graduated from Pratt Institute School of Architecture and Planning in New York City with a Bachelor of Science in Architecture.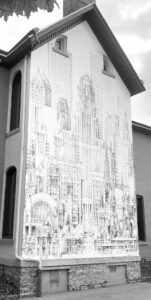
Just before joining HHL, Chris drew the montage of Buffalo buildings (he now sells as posters), and at HHL’s 50th year celebration, we realized that we’ve actually worked on virtually all of these buildings! We asked Chris if we could apply his beautiful poster as a mural to our building, in honor of Buffalo, HHL, and him. Fortunately, he agreed!
Possessing design intuition that is sensitive to existing structures and contextual appropriateness, Chris has regularly been the lead designer on most of the new buildings HHL has designed since he joined. His talent extends into many building types, of variety design motifs to suit the context. In addition to his design expertise, Chris has been an instructor at the University at Buffalo, School of Architecture and Planning, as well as his alma mater; the Pratt Institute.
Chris has been active in the Buffalo community, serving on boards such as the Preservation League of New York State, New York State Council on the Arts, the Downtown (Buffalo) Neighborhood Development, and the Buffalo Preservation Board. He was recognized by the Buffalo Urban Core International Design Competition, and also earned a Merit Award from the Philadelphia Urban Planning Competition for his work on Market Street Terminus at Penn’s Landing.
HIGHLIGHTED PROJECTS
285 Delaware Office Building
Artspace Patchogue Lofts
Erie Community College Burt P. Flickinger Athletic Center
Lancaster Presbyterian Church Renovations & Expansion
Center for Inquiry Expansion & Renovation
















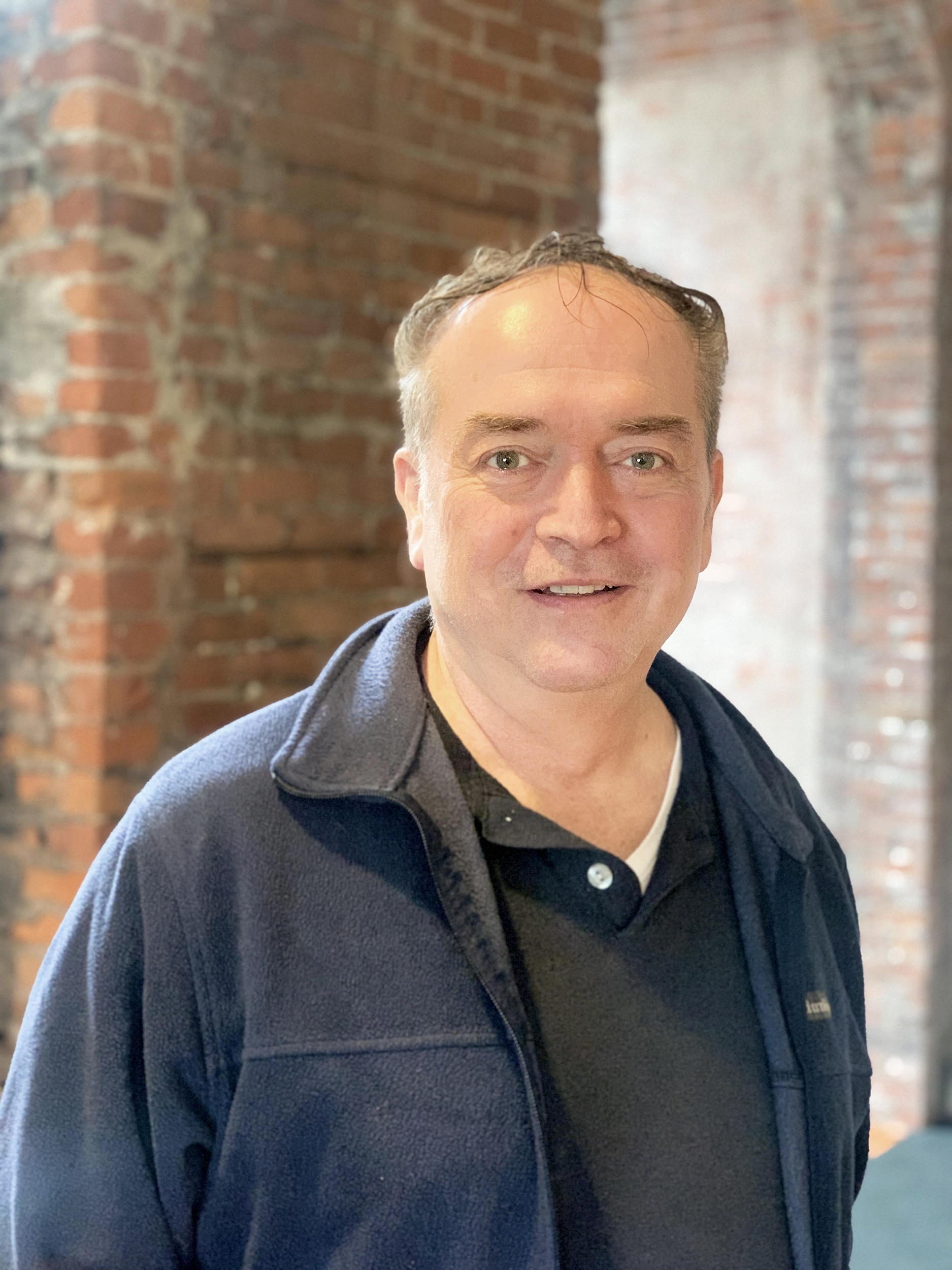
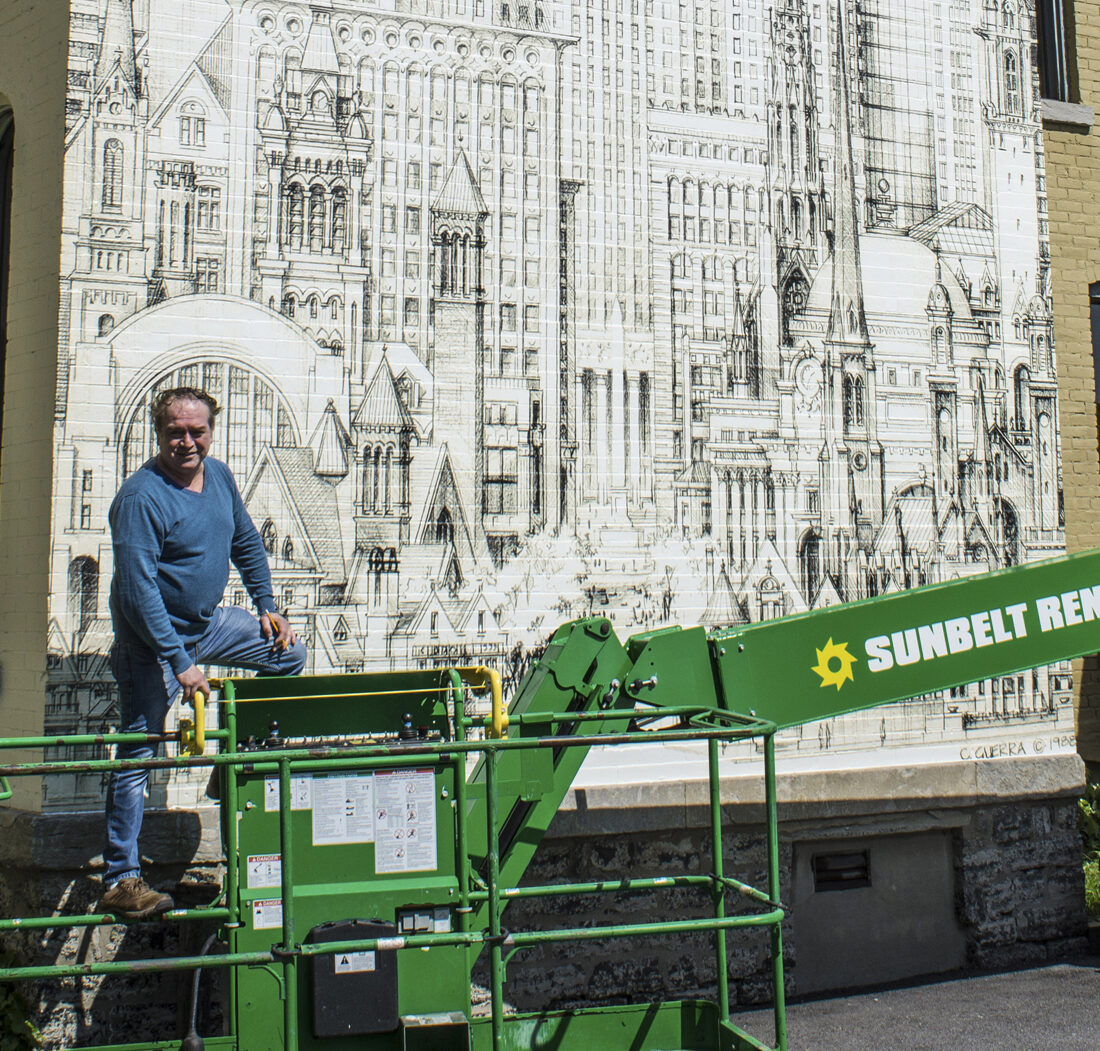
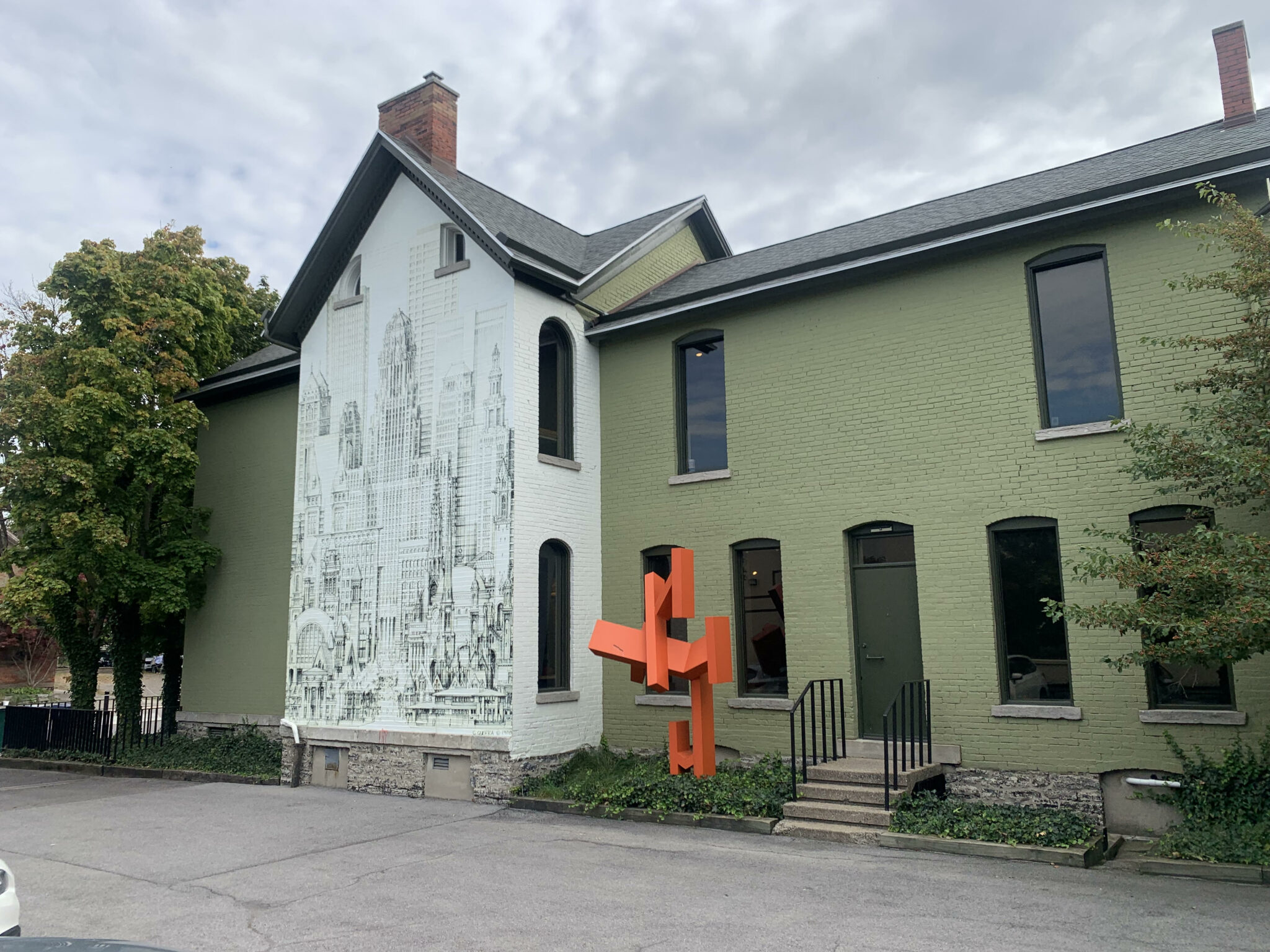
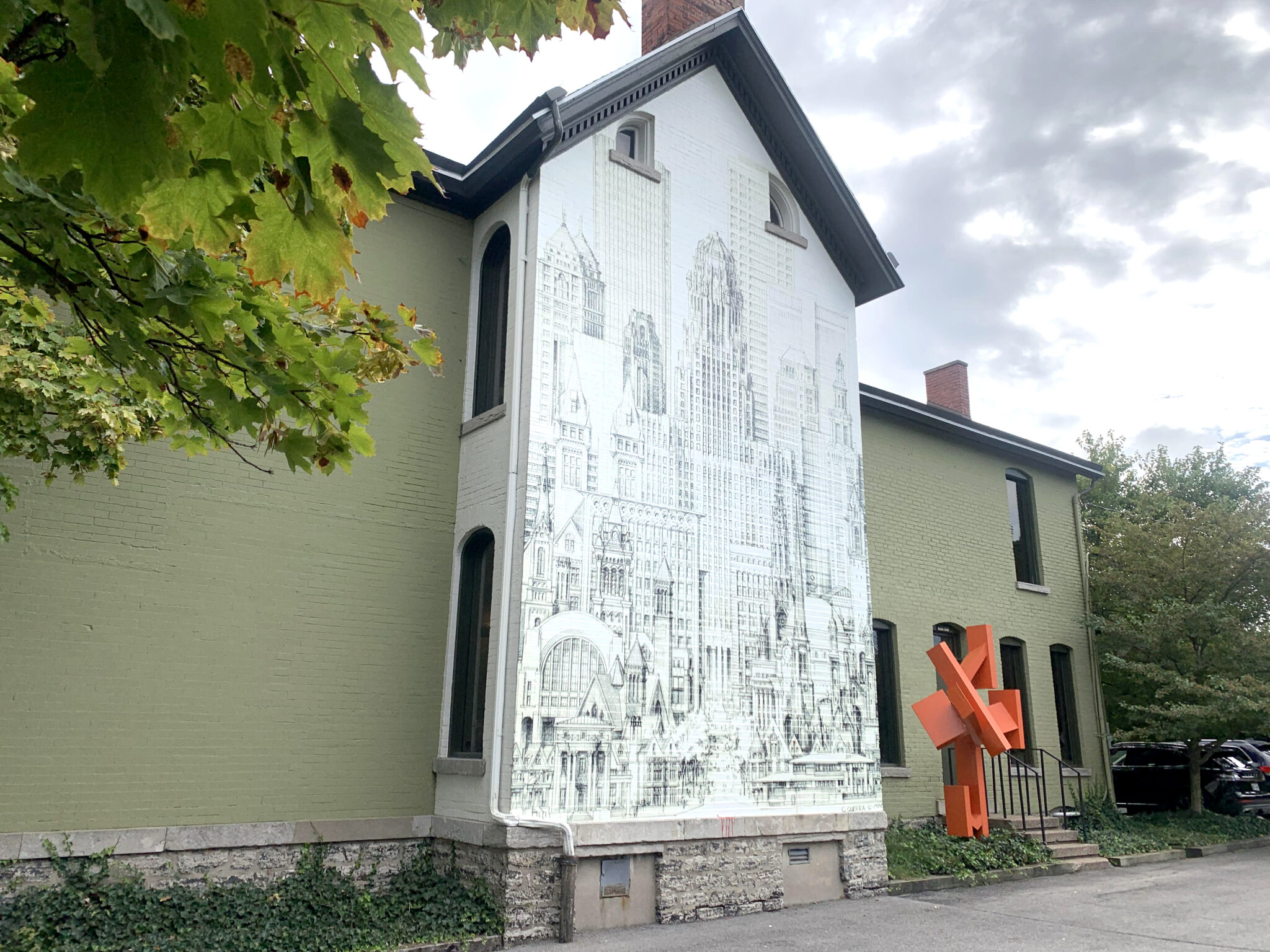

 James joined the HHL team in 2022 and holds a Master of Architecture degree from The State University of New York at Buffalo, and a Bachelor of Arts in Architectural Studies from Hobart College. James brings knowledge of drafting, 3D-modeling, and existing building documentation to the team.
James joined the HHL team in 2022 and holds a Master of Architecture degree from The State University of New York at Buffalo, and a Bachelor of Arts in Architectural Studies from Hobart College. James brings knowledge of drafting, 3D-modeling, and existing building documentation to the team.
 Rich grew up in Buffalo attending Buffalo Public Schools, and in 1992, he graduated with a Bachelor of Professional Studies in Architecture from the University at Buffalo, School of Architecture and Planning.
Rich grew up in Buffalo attending Buffalo Public Schools, and in 1992, he graduated with a Bachelor of Professional Studies in Architecture from the University at Buffalo, School of Architecture and Planning.
 Ken is a New York State registered architect and is also NCARB-certified, allowing him to be licensed in all other US states. He is currently licensed to practice architecture in: Virginia, Tennessee, Colorado, and Louisiana. In 1986, Ken graduated from Kent State University, School of Architecture and Environmental Design with a Bachelor of Science in Architecture.
Ken is a New York State registered architect and is also NCARB-certified, allowing him to be licensed in all other US states. He is currently licensed to practice architecture in: Virginia, Tennessee, Colorado, and Louisiana. In 1986, Ken graduated from Kent State University, School of Architecture and Environmental Design with a Bachelor of Science in Architecture.
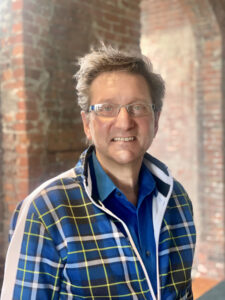 Matt joined HHL Architects in 1989, became a registered architect in 1990, and became partner at HHL in 1997. A lifelong Buffalonian; he received an AAS in Architectural Technology from Erie Community College, followed by a BPS in Architecture from the University at Buffalo. He is responsible for staff and business development, while leading project design and management. He has extensive experience managing complex, multi-million-dollar projects requiring communication between consulting firms. Highlights include leading the restoration and reconstruction of Frank Lloyd Wright’s Darwin Martin Estate along with former partner Ted Lownie; the multiple office headquarters designs, and food service facility designs for Delaware North Companies; leading the development of M&T Bank’s Design Standards and corporate & branch designs; and the award-winning adaptive reuse of Spanish Harlem’s (NYC) historic PS109 High School into El Barrio’s Artspace PS109, for Minneapolis-based Artspace Projects. Matt continues to lead hospitality and multi-family housing projects, as well as other historic and corporate design projects.
Matt joined HHL Architects in 1989, became a registered architect in 1990, and became partner at HHL in 1997. A lifelong Buffalonian; he received an AAS in Architectural Technology from Erie Community College, followed by a BPS in Architecture from the University at Buffalo. He is responsible for staff and business development, while leading project design and management. He has extensive experience managing complex, multi-million-dollar projects requiring communication between consulting firms. Highlights include leading the restoration and reconstruction of Frank Lloyd Wright’s Darwin Martin Estate along with former partner Ted Lownie; the multiple office headquarters designs, and food service facility designs for Delaware North Companies; leading the development of M&T Bank’s Design Standards and corporate & branch designs; and the award-winning adaptive reuse of Spanish Harlem’s (NYC) historic PS109 High School into El Barrio’s Artspace PS109, for Minneapolis-based Artspace Projects. Matt continues to lead hospitality and multi-family housing projects, as well as other historic and corporate design projects.
 1936-2017
1936-2017
 Annette Rizzo joined HHL Architects in May 2016 and not only brings with her over 40 years’ experience in accounting and business administration, but she also keeps the office running smoothly and efficiently.
Annette Rizzo joined HHL Architects in May 2016 and not only brings with her over 40 years’ experience in accounting and business administration, but she also keeps the office running smoothly and efficiently.
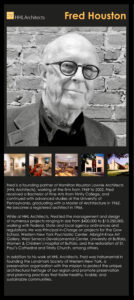 1936-2020
1936-2020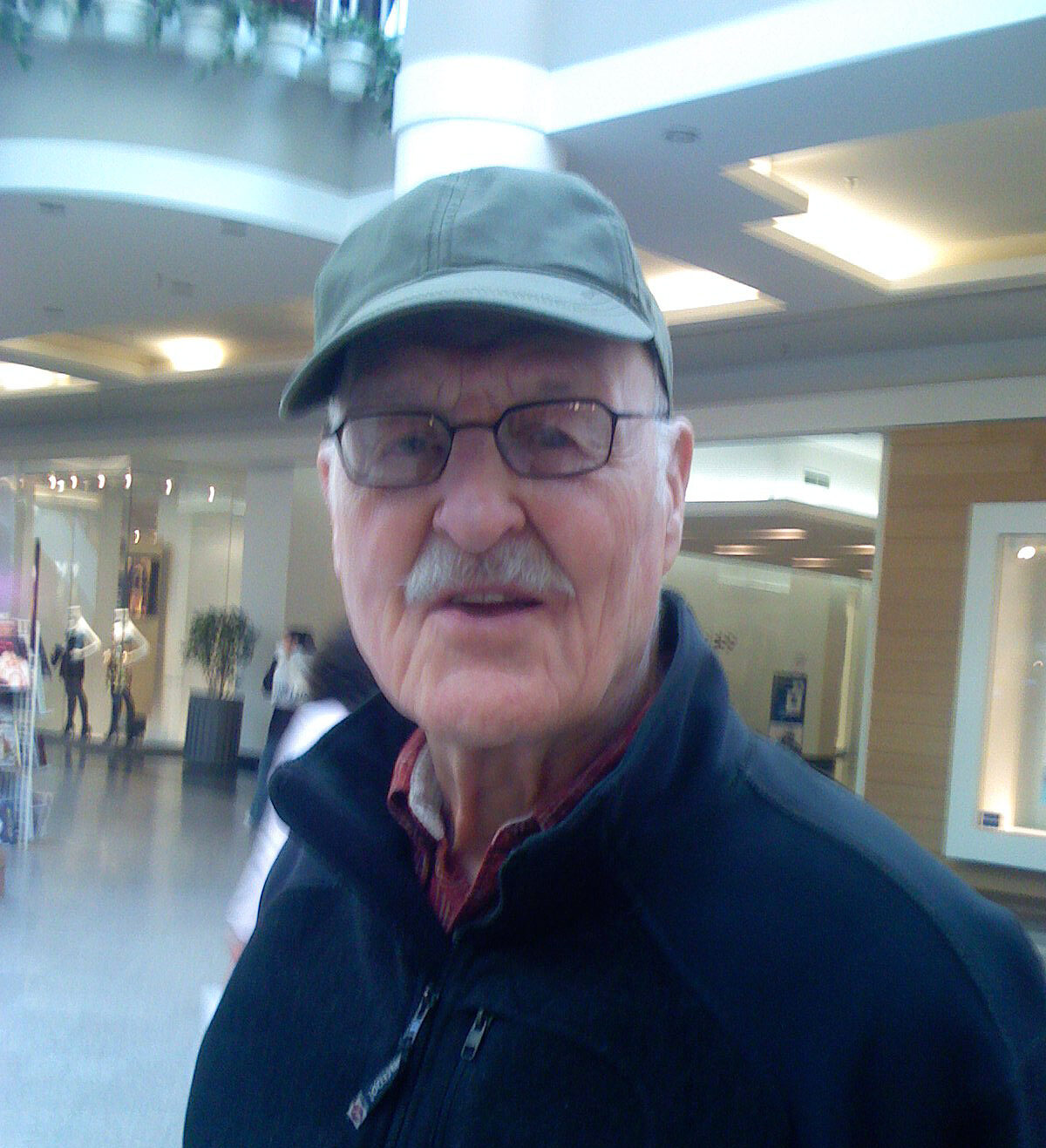
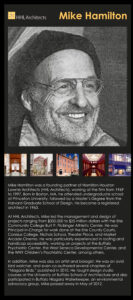 1929-2012
1929-2012
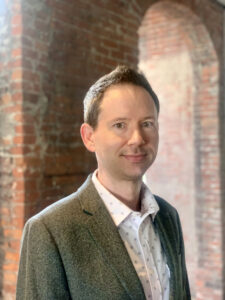 Andrew joined HHL Architects in 2017. He received his undergraduate and Master of Architecture degree from Arizona State University and due to his NCARB-certification, is a registered architect in Arizona and New York.
Andrew joined HHL Architects in 2017. He received his undergraduate and Master of Architecture degree from Arizona State University and due to his NCARB-certification, is a registered architect in Arizona and New York.
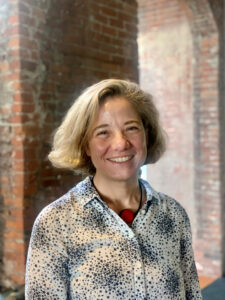 Alexandra joined the HHL team in mid-2023. She began her architectural profession in 2002, working at some notable NYC-based firms, as well as Buffalo based firms. From 2008 through 2013, she worked as an architectural educator at NYC’s College of Technology followed by a similar role at New York University. The combination of practical and technical instructional experience makes Alexandra very well rounded and valuable for HHL’s projects as well as collaboration with staff.
Alexandra joined the HHL team in mid-2023. She began her architectural profession in 2002, working at some notable NYC-based firms, as well as Buffalo based firms. From 2008 through 2013, she worked as an architectural educator at NYC’s College of Technology followed by a similar role at New York University. The combination of practical and technical instructional experience makes Alexandra very well rounded and valuable for HHL’s projects as well as collaboration with staff.
 James joined the HHL team in late 2021. He holds a Master of Architecture degree from The State University of New York at Buffalo, as well as a Bachelor of Arts in Urban Design/ Planning from UB. He’s well trained and skilled with computer technology, including Revit and rendering software.
James joined the HHL team in late 2021. He holds a Master of Architecture degree from The State University of New York at Buffalo, as well as a Bachelor of Arts in Urban Design/ Planning from UB. He’s well trained and skilled with computer technology, including Revit and rendering software.
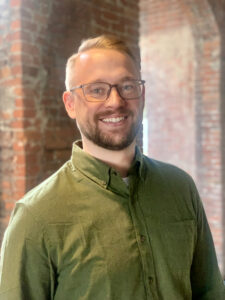 Russ joined the HHL team in 2023. He holds a Master of Architecture degree and a Bachelor of Arts in Environmental Design from The State University of New York at Buffalo, as well as an Associate’s Degree from Monroe Community College, in Rochester, NY.
Russ joined the HHL team in 2023. He holds a Master of Architecture degree and a Bachelor of Arts in Environmental Design from The State University of New York at Buffalo, as well as an Associate’s Degree from Monroe Community College, in Rochester, NY.
 Shiva joined the HHL team in late 2024. She is well trained and skilled with computer technology, including
Shiva joined the HHL team in late 2024. She is well trained and skilled with computer technology, including
 Joining the HHL team in mid-2025, Nazanin – “Naz” – is a creative and detail-oriented graduate of SUNY Erie’s Architectural Technology school, specializing in innovative design, technical modeling, and digital storytelling. Fluent in four (4)
Joining the HHL team in mid-2025, Nazanin – “Naz” – is a creative and detail-oriented graduate of SUNY Erie’s Architectural Technology school, specializing in innovative design, technical modeling, and digital storytelling. Fluent in four (4)