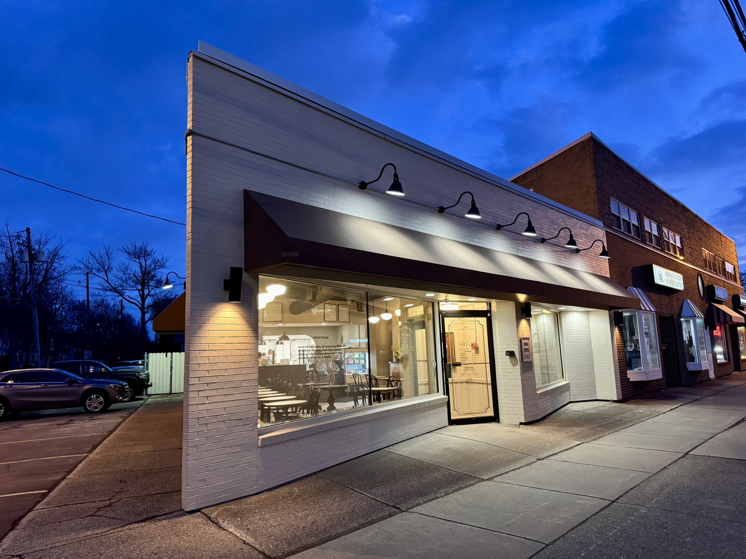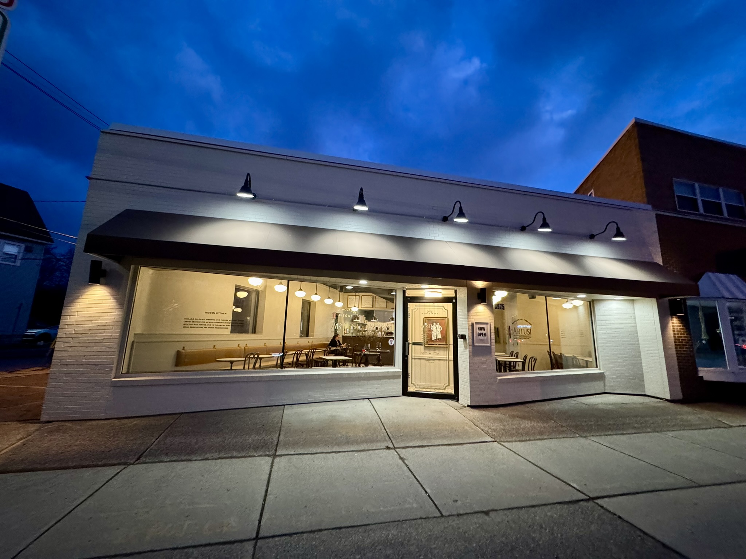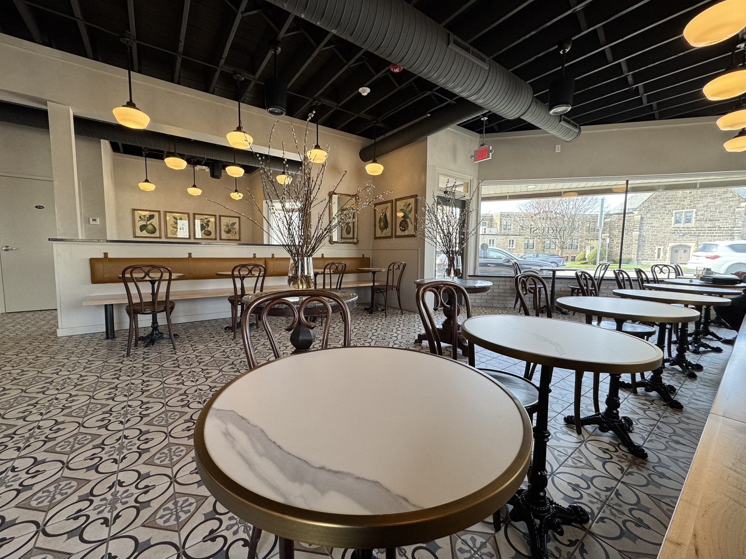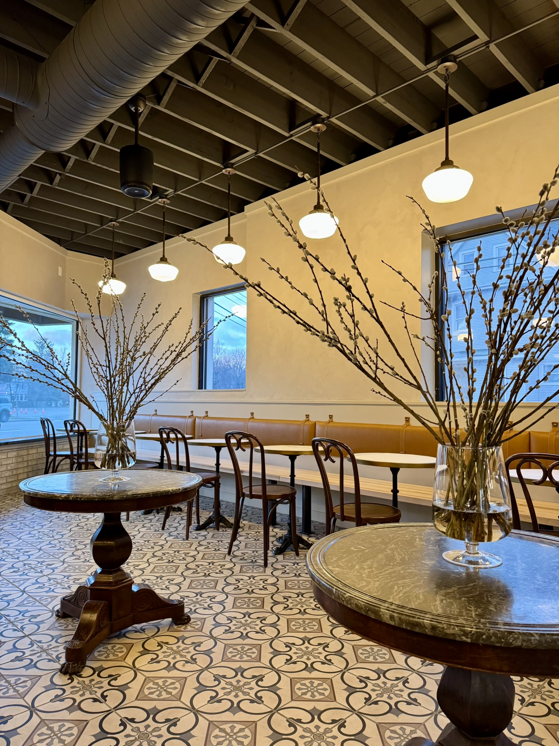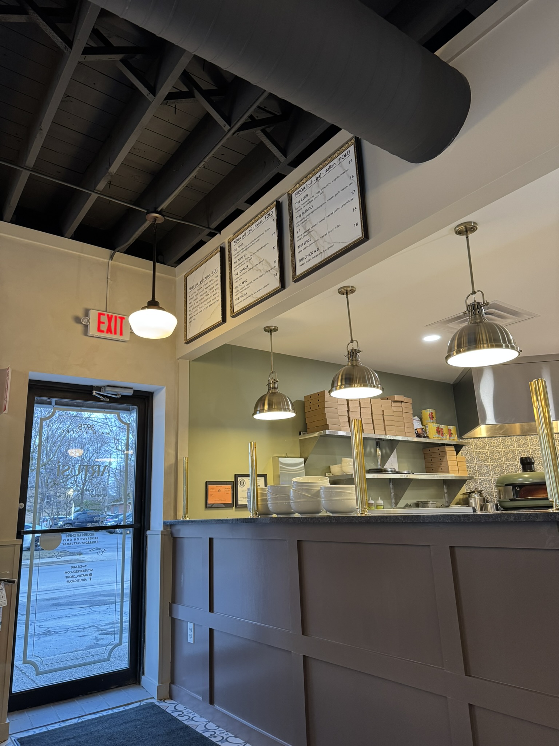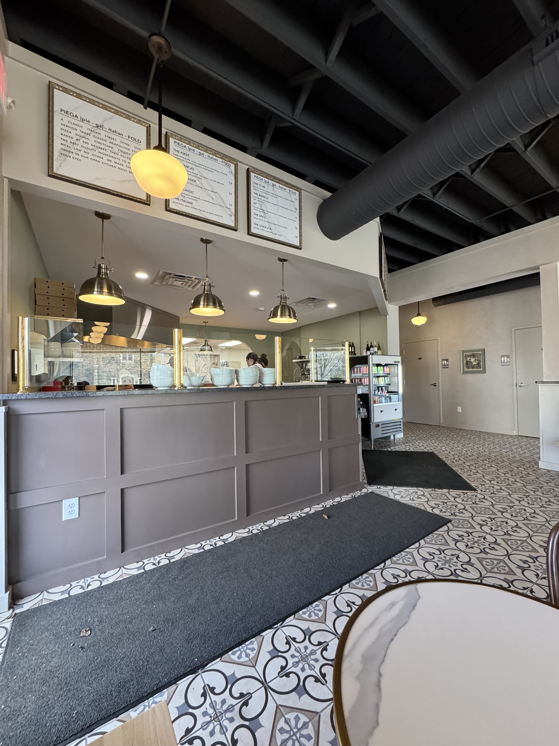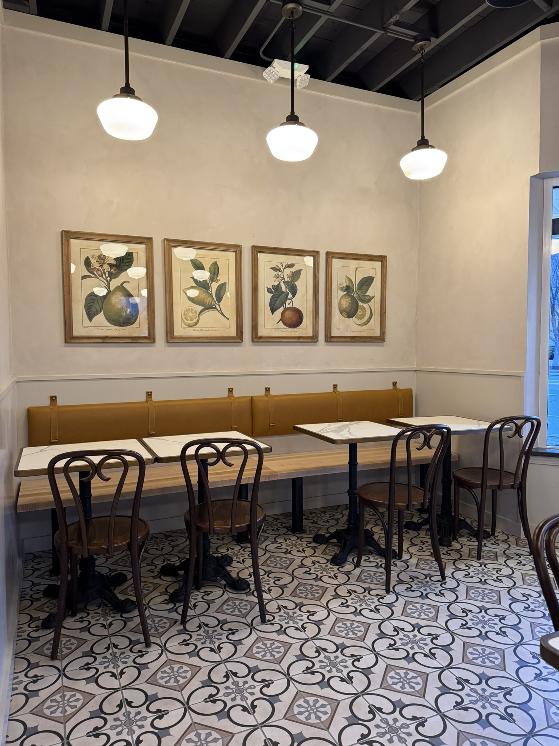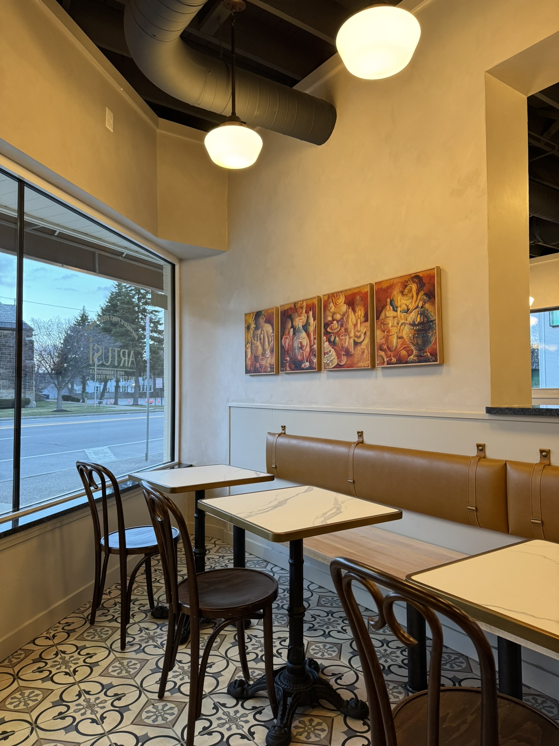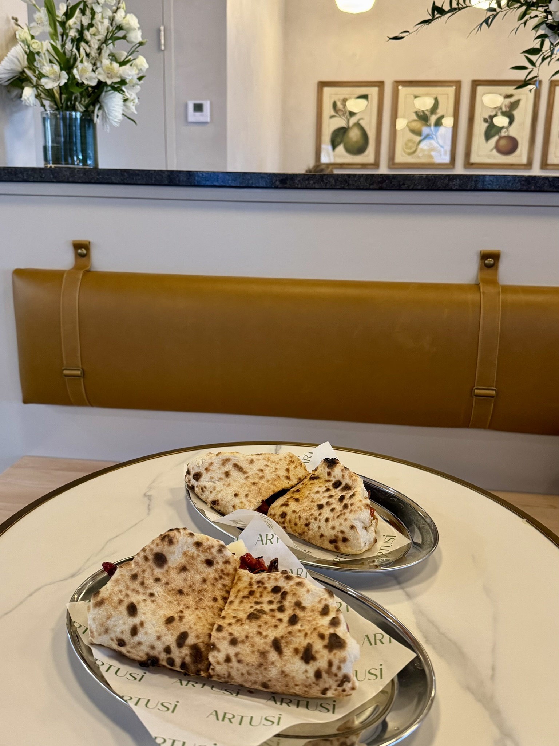HHL Architects worked closely with Chef David Chicane to create this new restaurant in his hometown. Located in Snyder, NY on the corner of Main Street and Chassin Avenue, this former fast-food one-story commercial space was transformed into an inviting and open restaurant where ‘piegas’ (Piega means ‘fold’ in Italian) are made fresh to order using local, farm-to-table fresh ingredients. A 20-seat area was designed to accommodate Chef Chicane’s “Hidden Kitchen”, where he could host more formal dining on weekends and special events.
The interior renovation included a new commercial kitchen, presentation cooking& prep area, two (2) dining spaces, and two (2) single-occupant restrooms. In the Dining Room, the ceiling structure was left exposed to make the space feel expansive. The banquettes ring the perimeter walls, opening the center up for wait-staff and patron circulation. The large storefront windows bring in natural northern light while accent lighting over the banquets adds an intimate vibe.
Chef Chicane selected a color palette comprised of warm honey-colored earth tones and decorative floor tiles which evoke the hand-made terracotta floors of Italy.

